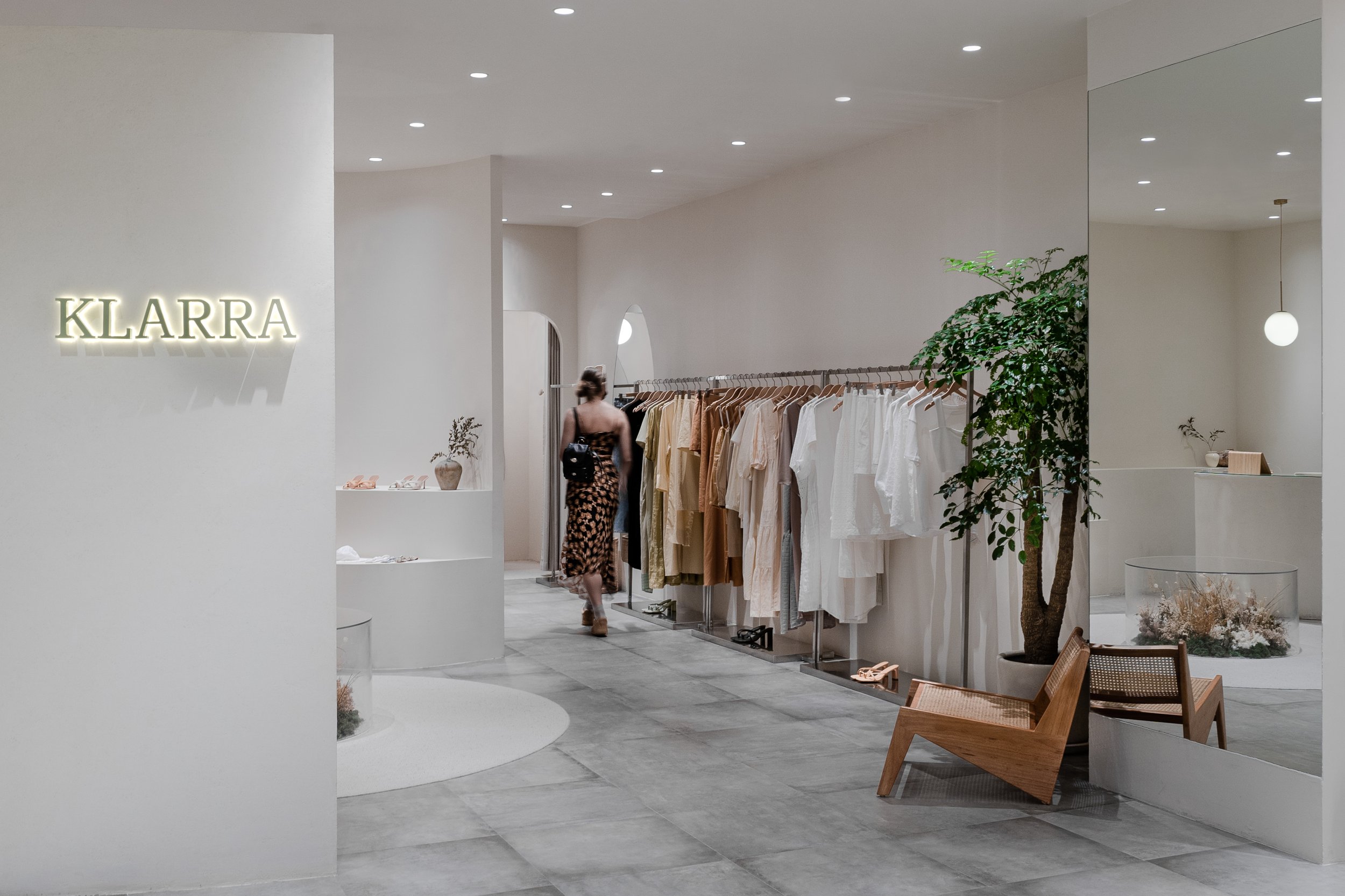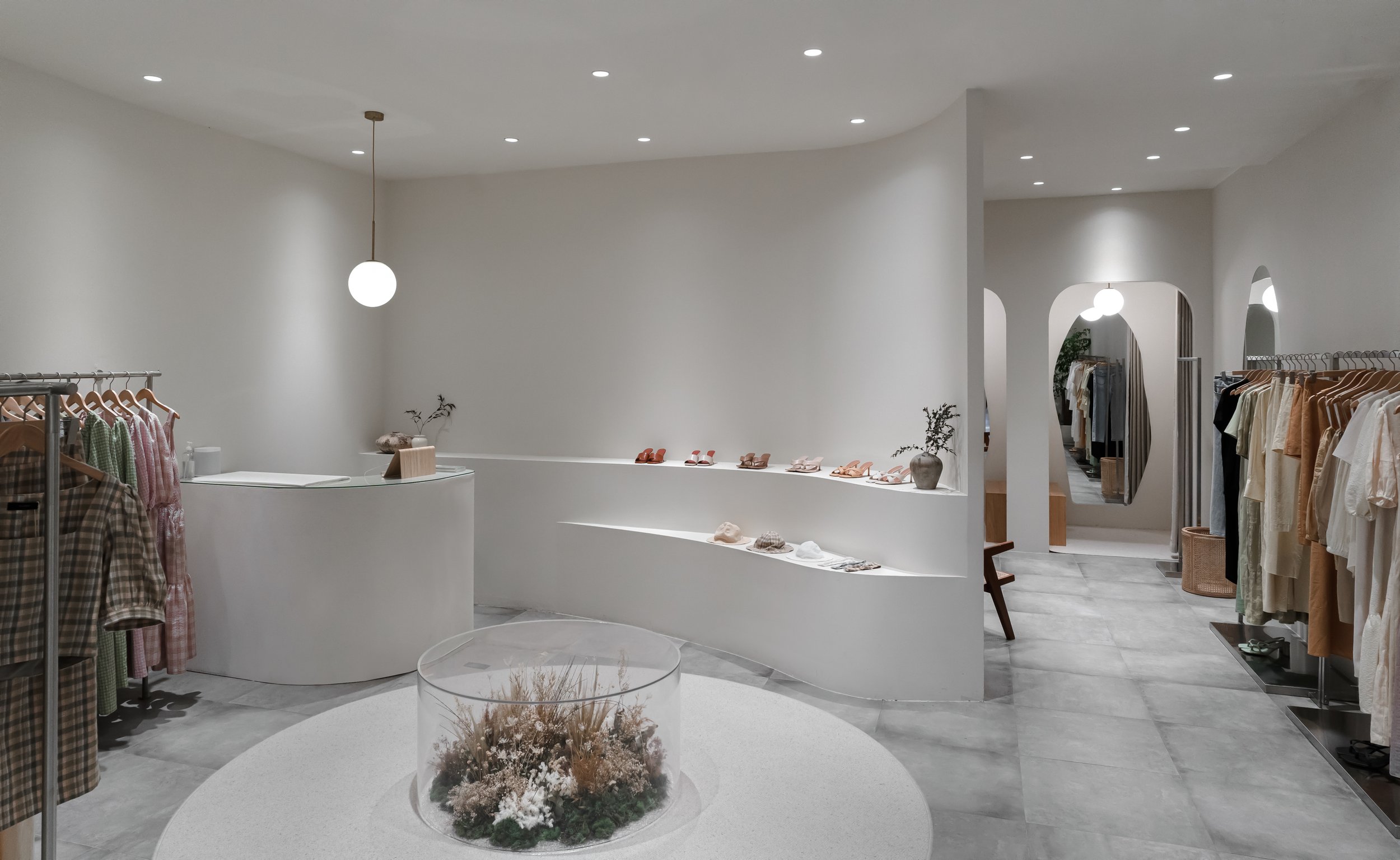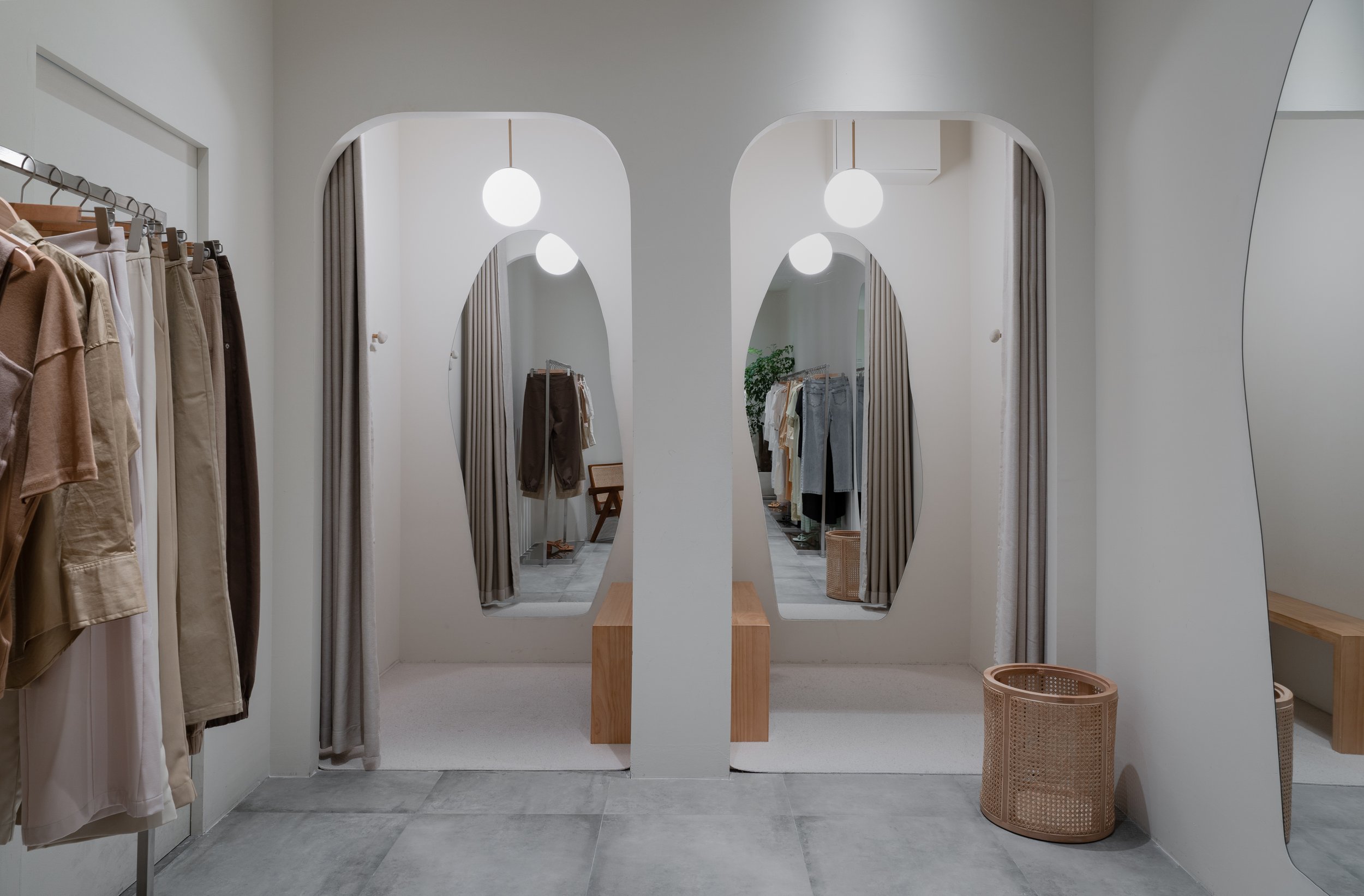KLARRA:
OASIS IN THE CITY
Type: Retail | Location: ION Orchard, Singapore
Designer: Vivien
Cocooning, warm and free-flowing, KLARRA invites an exploration of the customers’ senses. To detach the patrons from the chaotic city life and enrich their shopping experiences, the preference for organic forms in construction elements allows for fluid circulation and exudes a sense of serenity. We added curved walls, mirrored surfaces and natural features to the interiors of the local apparel brand. Gentle spaces, beguiling apparel and visuals, both spoken and unspoken, to reimagine womenswear are all part of the package.
Design Concept
The design direction and material decisions reflect the plain and elegant language unity felt in the apparel range. Raw, plaster walls and grey concrete floors helped avoid an overly feminine aesthetic inside KLARRA’s newest permanent boutique. Decked out in cool tones and nature-inspired textures, the interiors are an antithesis to typical womenswear retail spaces.
The emulation of lightness is achieved through the ‘Less is more’ concept, with the curvilinear surfaces that divide the space into sections and the neutral tones selected for the colour palette. Situated in ION Orchard, one of Singapore’s most prominent luxury shopping malls, the store is sparingly furnished. The only pop of colour comes from the orange-toned wood, meaning the clothing and accessories can take centre stage.
Material Palette
We made a conscious and austere selection of the materials and colour palette to define the configuration of the space. An elegantly feminine, balanced tonal palette and a harmonious mix of concrete, wood and linen feature in KLARRA’s interiors. An understated wash of earthen tones delivers a suitably calming backdrop while wooden elements, including chairs and clothing stands, provide touches of warmth to create a cosier and more intimate ambience. Additionally, the leafy potted plants sprinkled around and the garden oasis enhance textural interest.
Floor Plan
The store was divided and zoned into a collection of small sections, each with its own functions, housing: the retail space, changing rooms and staff area. Sweeping curves at the entrance embrace customers into the belly of the interiors, where a seamless flow continues throughout the floor plan. Besides, the brand’s garments are organised on metal clothing racks that follow and respond to the contours and curves of the space. The curvilinear surfaces bring customers into the unassuming payment counter, sitting opposite a wall of clothing.
Main Features
The focal point of the store is the curved retail display, showcasing KLARRA’s range of shoes and lifestyle products, and the garden oasis. It features an encased mini garden spilling over with flowers and lush foliage. The ceilings and walls are finished in white textured plaster, fostering a calm atmosphere conducive to the appreciation of the clothes. It is a suitable backdrop to the array of nature-inspired curvilinear forms, alongside wooden chairs and stands, and full-length mirrors that are dotted throughout. Towards the end of the shop are two changing rooms, each fronted with ivory-coloured linen curtains for privacy.
Challenges
Undergoing this project through a tight schedule and overcoming the technical difficulties taught us to be flexible and think out of the box to resolve the issues efficiently. Some of the technical challenges included the customisation and fabrication of the curved clothing racks to match the contours of the walls, wall hacking and construction of the fitting rooms and on-site alteration for the curved retail display.
KLARRA: Oasis In The City
ION Orchard, #B3-09
2 Orchard Turn, Singapore 238801
11am to 9pm daily
Check out the full gallery below, shot by Studio Mahogany
Looking for a designer for your retail space?
We offer a variety of interior solutions for various commercial segments!


















